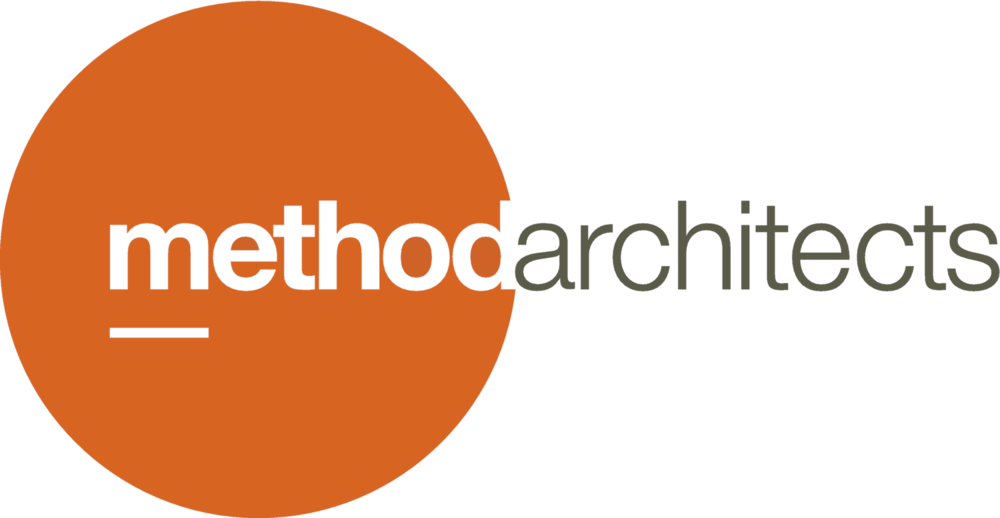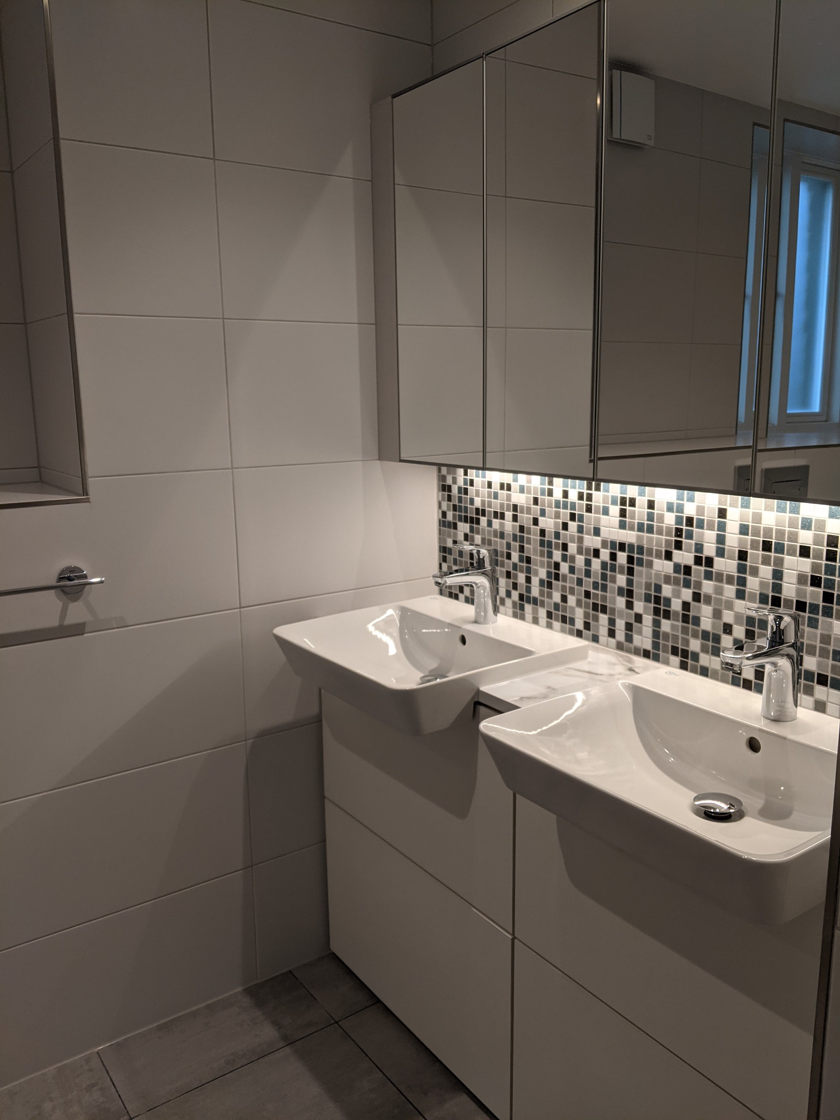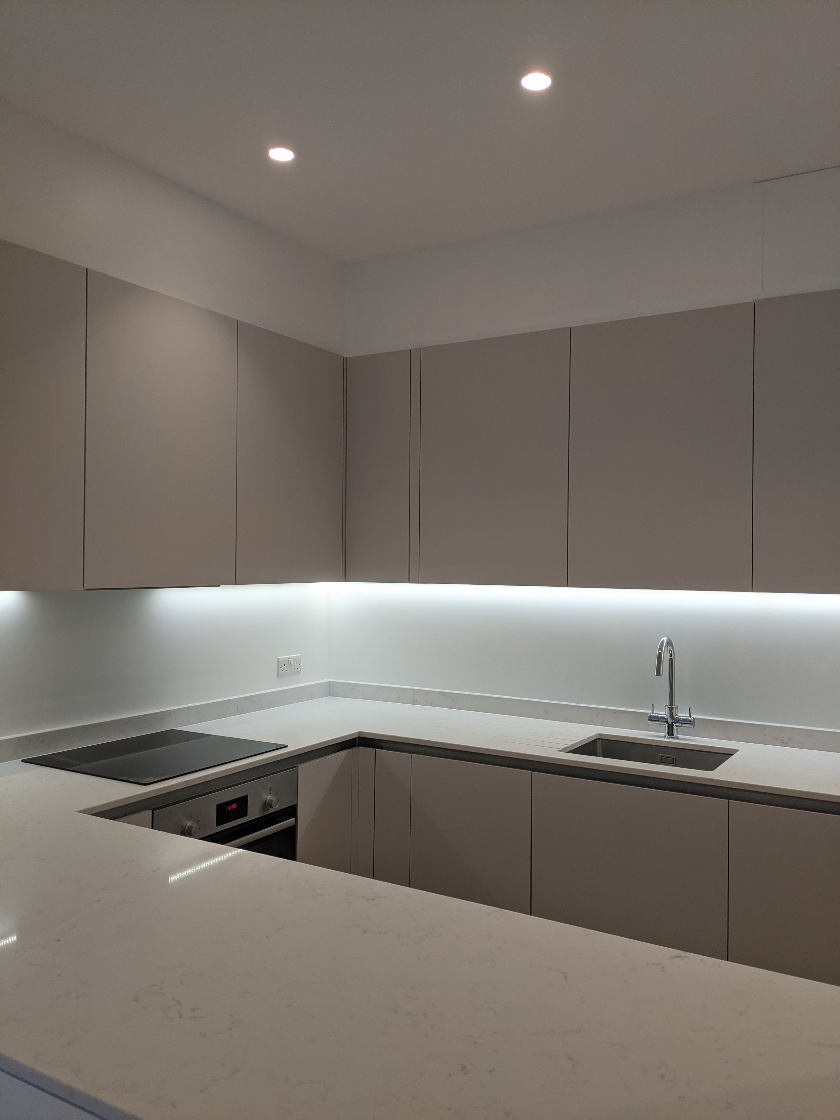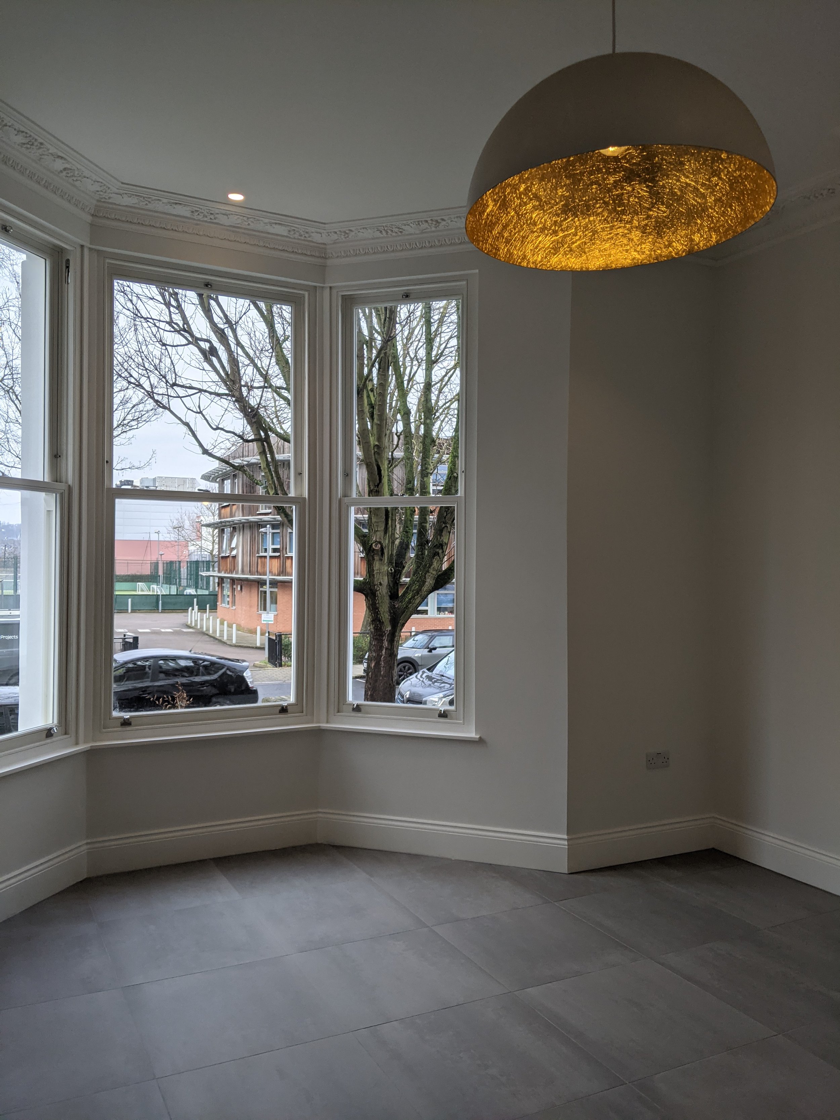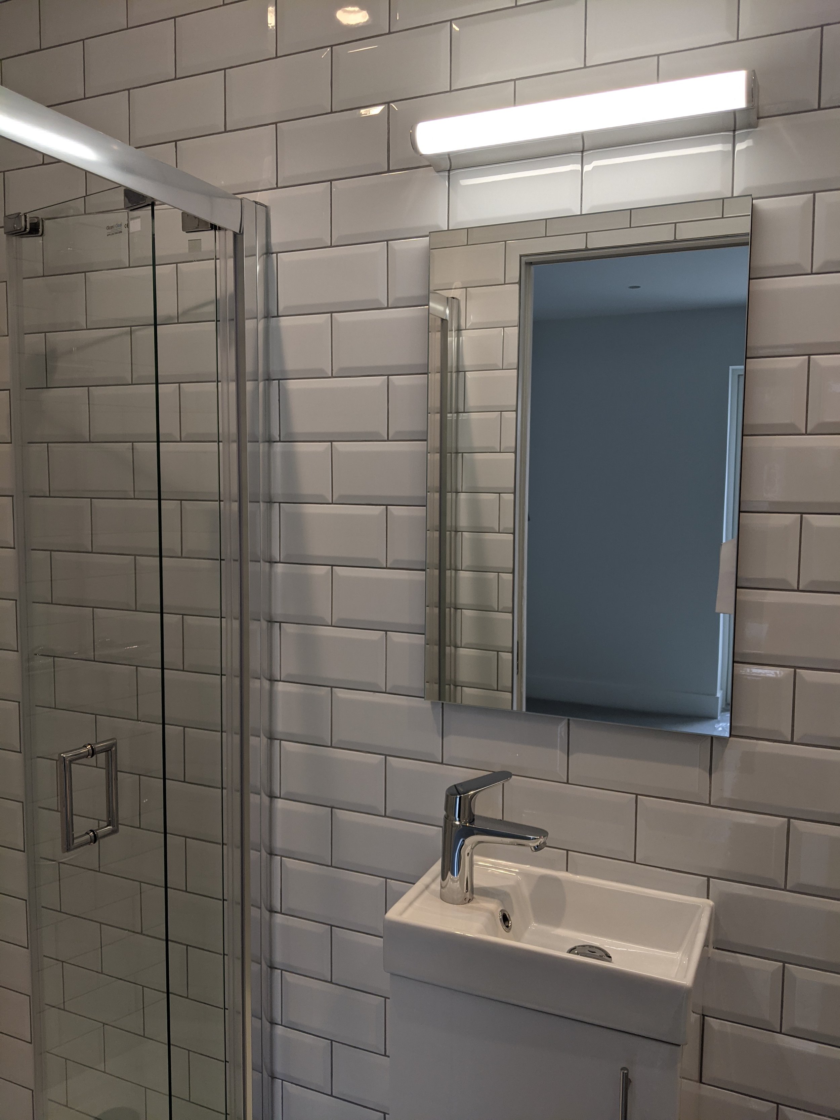Hilldrop Road: If you had to be stuck at home all day then this is the place to do it. Delivered in the teeth of the pandemic, Hilldrop Road is four stunning highly liveable extended and refurbished flats, for the rental market, in a Victorian pair of villas in Islington.
Caledonian House: This is Method architects largest project to date: 93 new build mixed-tenure flats, built above an existing car park for sustainability issues. This project was for contractor Jaysam with property developer Signia Living and watford community housing association.
